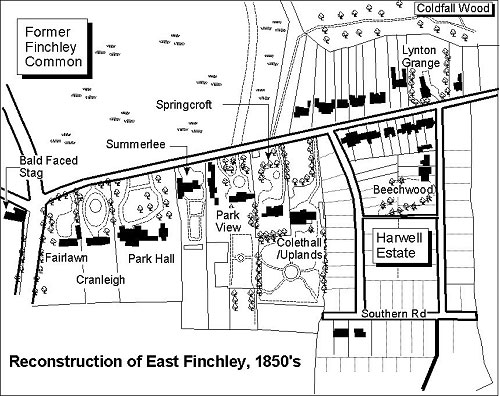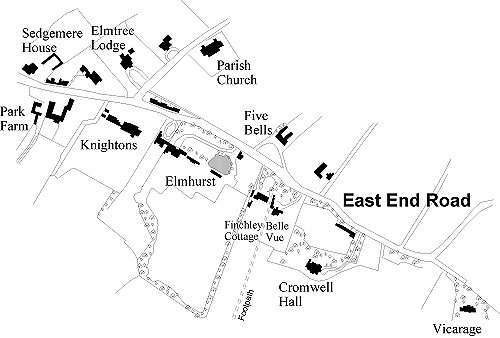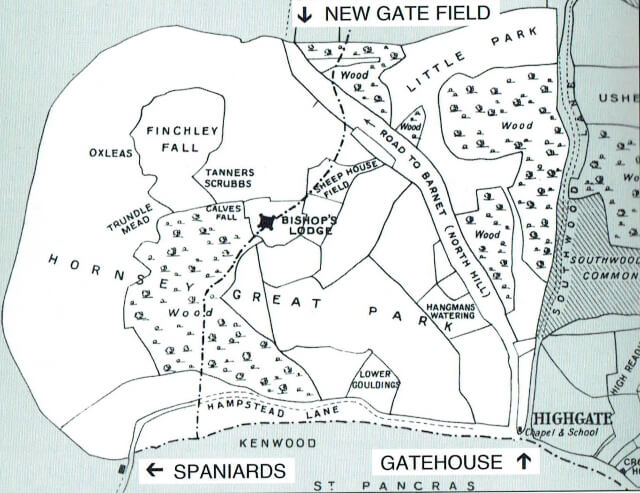Article by Tony Roberts, first published in The Archer, January/February 1998.
The first wave of London expansion to hit East Finchley, in the 1800’s, was to prove short-lived. Where elegant houses were to stand in capacious grounds; the memories now live on only in street names. The houses of the affluent normally seek the higher slopes for reasons of health and aesthetics and East Finchley was no exception. The merits of the south-facing slopes along East End Road and Fortis Green were noted as early as 1798 by John Middleton’s Agriculture of Middlesex. “From the south-east corner of the common, there is a most enchanting prospect…there are many points in this situation, such as deserve to be adorned with elegant villas.”
The most notable property, dating from the 1600’s but considerably extended in this period was Elm House, almost opposite the Five Bells. Its most celebrated occupant was Anthony Salvin, an architect of national renown, whose restorations included Alnwick and Norwich Castles, parts of the Tower, and Thoresby Hall. Salvin and his family were largely responsible for the construction of East Finchley’s parish church of All Saints and the village school on East End Road in the 1840’s. Elm House, later renamed Elmhurst, survived until the war. Part of the property is now a green space. Another occupant was Samuel Pulham, a Mayor of Finchley, and it his name, rather than Salvin’s which has been remembered. Salvin is remembered indirectly in Springcroft Avenue, as we shall see in a later issue of the Archer.
Further along East end Road was Park Farm, later used by George Sanger to winter his circus animals until his murder there in 1911. Between there and Elmhurst was Knightons, opposite Church Lane, and the only surviving building of the period, Fairacres. Between Elmhurst and the Vicarage (now Cedar Drive) were some smaller properties and one Cromwell Hall, set back a little down the slope in large grounds

Development of Fortis Green from a countryside track began with the enclosure of the commons it crossed. The area of Hornsey Common fronting the track was divided into narrow plots and used to commute the Common’s copyholder’s rights in 1815. Building started soon after around the Clissold Arms.
Meanwhile development from the East Finchley village end of fortis Green began in 1820 when the Bishop sold off a large south-facing field on the corner of the crossroads for development. Known collectively as Park Place there were four grand houses and numbering from the High Road these were Fairlawn, Cranleigh, Park Hall and Summerlee respectively.
Then, in 1835, just across the border in Hornsey, architect and East Finchley resident Anthony Salvin and his brother in law purchased a field and built two elegant Italianate villas Springcroft and Colethall (later Uplands), the latter being featured in Gardener’s Magazine at the time.
Development of the adjacent plot, behind older houses on Fortis Green, to be known as the Harwell Estate, began in 1853 and marks the transition toward the methods which were to be used subsequently for the development of all East Finchley’s remaining open spaces. The estate was laid out with roads and divided into small plots for sale in blocks to local builders for speculative ventures. Starting before the advent of the railway, development proved slow and piecemeal, which is why this estate has such a wide variety of architectural styles. At that time, Southern Road went nowhere and even today, you can see the irregular joins at each end. Sometimes several plots were purchased for one dwelling (see Beechwood); some of the plots in Southern Road have since been turned round to front Eastern and Western Roads.
The coming of the railway in 1867 increased the pressure for smaller properties, but that’s another story.
Reproduced by kind permission East Finchley Newspapers CIC
Acknowledgements to “The Growth of Muswell Hill” by Jack Whitehead.



